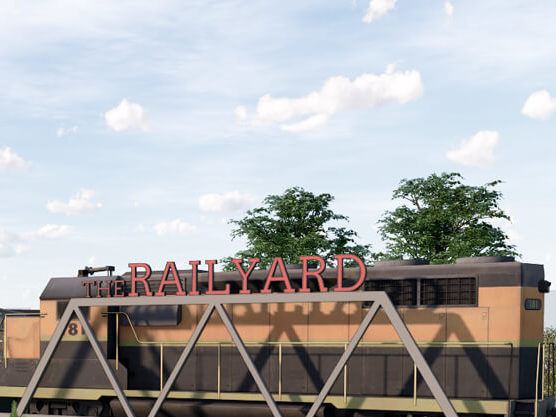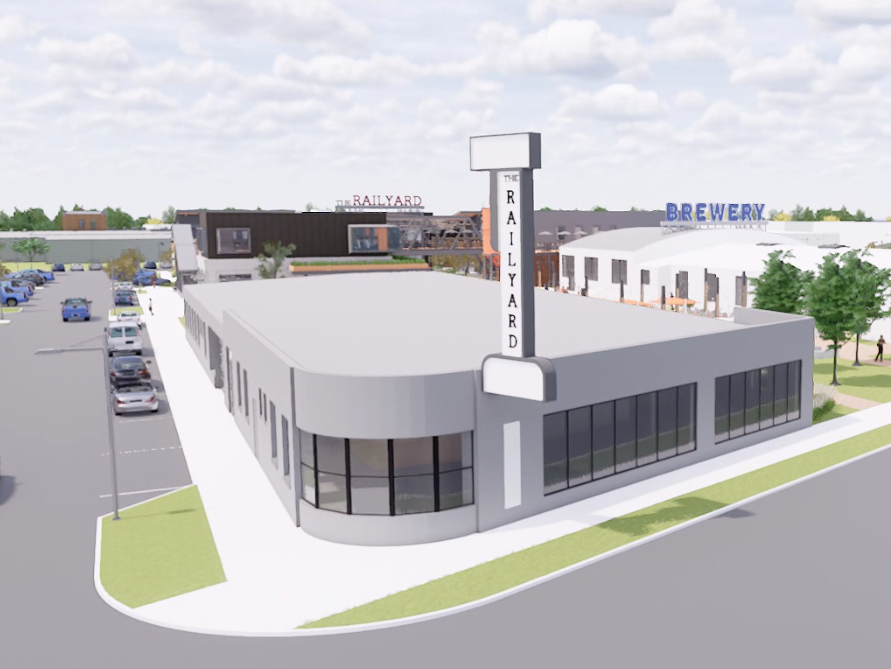The Railyard - a Meredith / CCB Development
The Railyard at Lambert's Point is an Inspiring Vision of Adaptive Reuse of Historic Buildings and seamless incorporation of New Construction. A destination center mixing the history of Lambert’s Point with new architecture and technology. Conveniently centered between ODU, CHKD, EVMS, Sentara, and the Naval Station Norfolk, the combination of adaptive reuse and modern center boasts 100,000+ square feet of entertainment, restaurants, office and retail space. Plenty of parking and space for outdoor events, such as concerts, farmers markets, outdoor exercise and seating round out this truly unique center not yet seen in Norfolk. CLICK PLAY BELOW TO SEE THE FLY-THROUGH



The Railyard - A Destination HUB
Conveniently centered between ODU, CHKD, EVMS, Sentara, and the Norfolk Naval Base, the new proposal is a Joint Development Project between the Local Meredith family and Charlotte Based developers CCB Railyard, LLC to revitalize and repurpose this area.
The Meredith family owns four of the five historic buildings, built between 1920 and 1940. CCB is acquiring, rehabilitating and developing the parcels surrounding the Meredith’s buildings. Together, the team is taking these old manufacturing, warehouse, and depo buildings and restoring them to retain much of their historic nature and repurpose them for modern users while simultaneously improving the surrounding vacant land with new construction designed to blend in with the historic buildings. In addition to repurposing the existing buildings and new constructions, a central courtyard will accommodate a stage and space for a Farmer’s Market and a train engine will be on display as the backdrop to the “Railyard at Lambert’s Point” sign at the north end of the project. The Elizabeth River Trail, which runs adjacent to the Railyard, will provide direct access to the project to pedestrians and cyclists. Neighborhood residents are excited to have walkable and family-centered destinations.
Following historic street grids when planning the site, loading and unloading docks for the historic manufacturing buildings and warehouses occurred along 24th and 25th streets will be retained, and those streets will continue to accommodate that service for new tenants. Renovations will orient tenant entries to the new courtyard and green space. It is anticipated that retail and restaurants will occupy street-level spaces, with creative office space above. The site was designed with pedestrians and cyclists in mind, featuring pedestrian walkways, bike shelters, bike boxes, shared-mobility zones, and traffic-calming strategies, making it easy for visitors to traverse all areas of the development. Ample vehicle parking will be provided along with roadway parking and locations for ride-share.
Historic buildings, each with a unique structure, will retain their original character. One building’s wooden columns resemble trees, supporting a roof with original skylights. Another building has a barrel vault ceiling and a third is defined by steel beams and columns but wood joists. Windows will be restored, and historic signage and awnings will be incorporated. Rooftop decks will provide shade for outdoor dining and businesses below.
New buildings will be contemporary brick and steel structures, but compatible with the historic spirit of the neighborhood. A trestle bridge, reminiscent of a railroad trestle, will connect two buildings above street level, providing outdoor options for second-floor users. Historic details will be expressed in a contemporary way. For example, one entry will be defined with an exterior steel truss that replicates the trusses of the barrel-vaulted building.
- TENANTS All Aboard! Accepting LOI's to be part of a dynamic mix of retail, restaurant, office and entertainment in the center of it all.
- DESIGN 100,000+ Square Feet Over 100,000 square feet mix of adaptive reuse and new construction. Ample Parking. Signaled in/out. Ride Sharing and Bike Path access incorporated
- DEMOGRAPHICS Central Station 66,000 Residents; Central to it All; Old Dominion University 0.25 miles; CHKD Hospital 0.75 miles; Avg. HH Income $85,000; 47% Bachelor's Degrees; 38,000 VPD Traffic Count
You are in good company
Being a true destination center you will be in good company with a variety of eateries (breakfast, lunch and dinner), Specialty stores, Entertainment venues, breweries, fitness, and specialty office tenants. We want the right fit…waiting list Expanding…do not hesitate.











